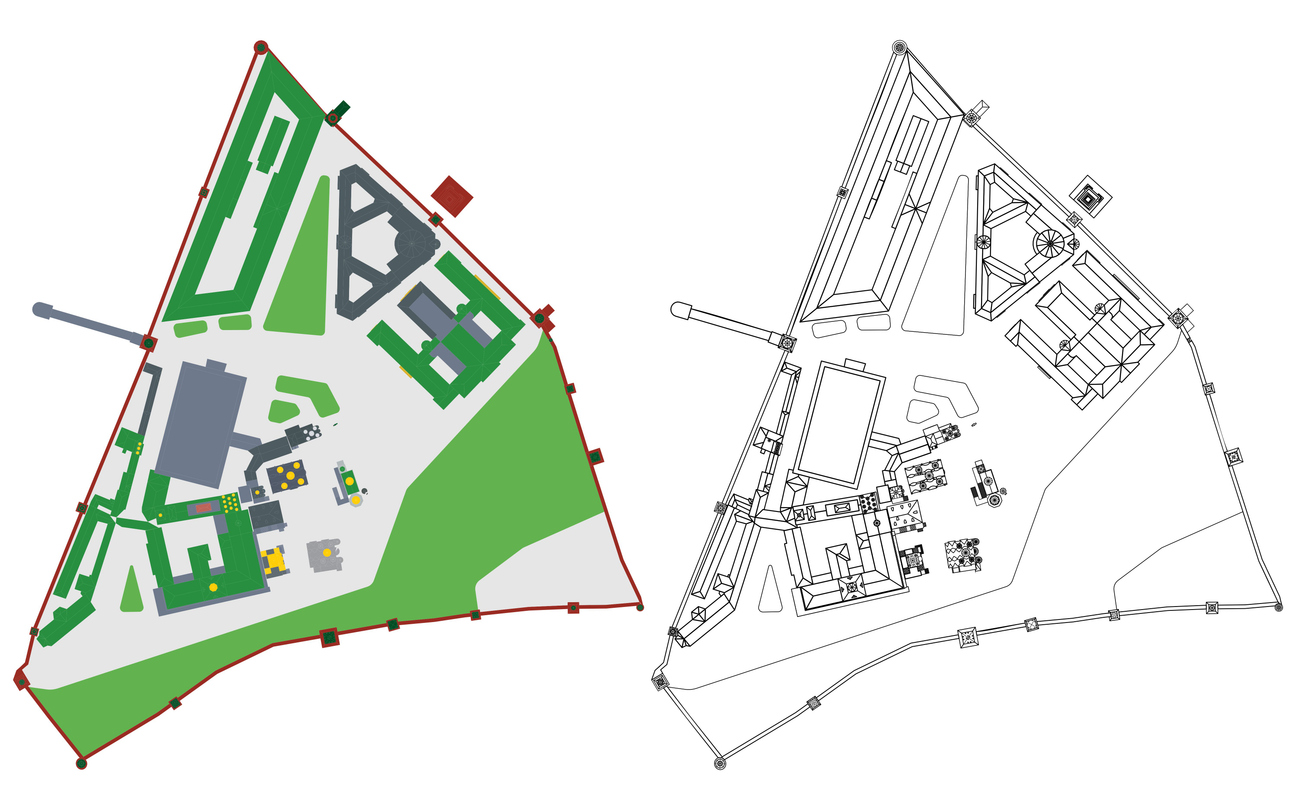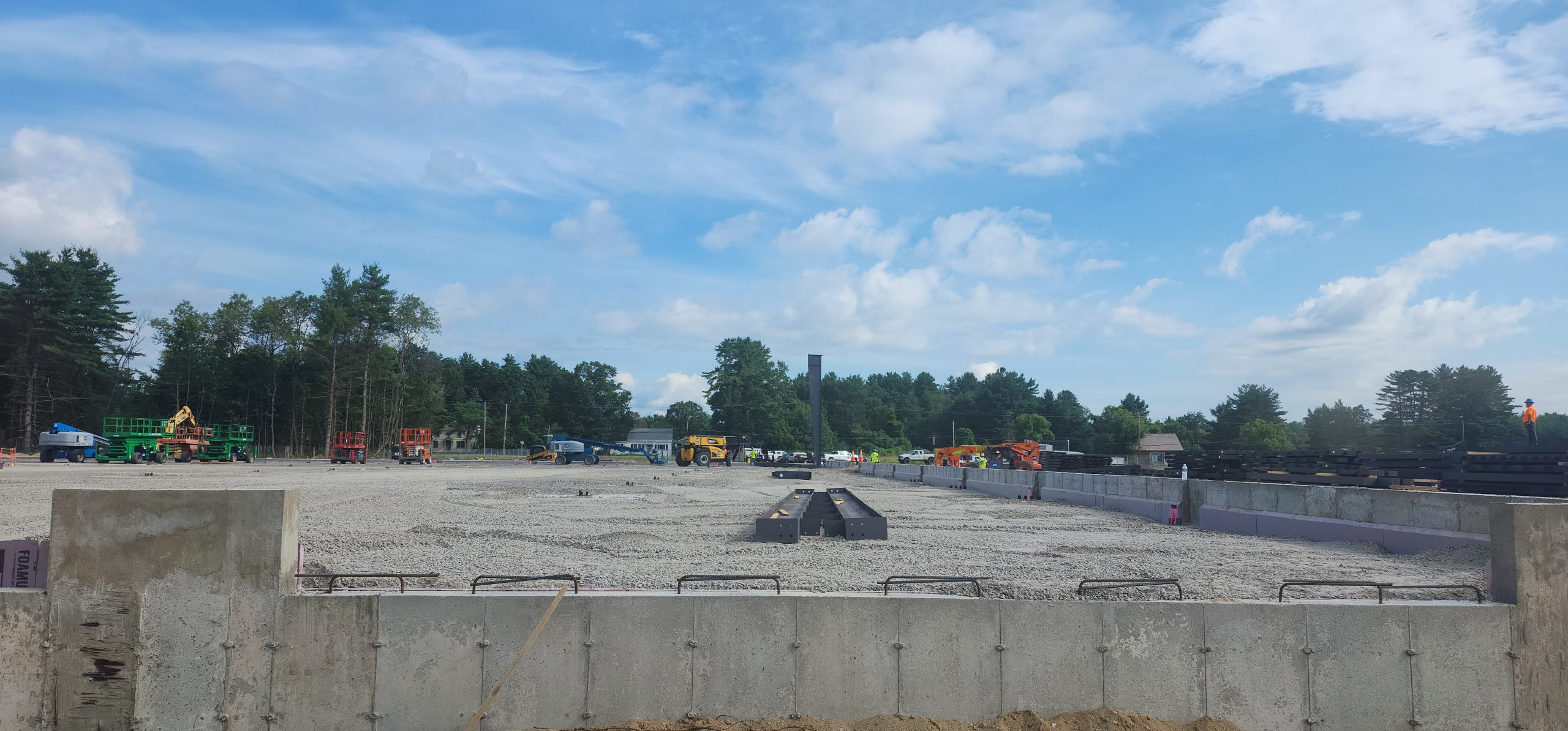Join our local Civil Engineering and Land Surveying team. We are interested in a person that will be responsible for the detailed technical drawings using Auto-Cad Civil 3D program. You will collaborate with our engineers, surveyors, and managers to develop detailed site plans.
Essential Functions:
- Using computer-based applications, such as Auto-CAD and Civil 3D program.
- Prepare plan comments and revisions and produce site plan drawings.
- Work with design engineer and translate client’s vision into a technical drawing.
CAD Tech Responsibilities:
- Has the ability to prepare detailed site plan sheets and set up horizontal and vertical profile sheets.
- Math — able to calculate slopes, site data percentages, and basic concepts.
- Computer skills — knowledge of Microsoft Word; Microsoft Office Excel; AutoCAD-Civil 3D, Internet software; Microsoft Outlook.
- Able to read and interpret plans and specifications.
- Able to multi-task several projects at one time.
- Able to work well with others.
- Able to review own work.
- Able to diagnose red flags and propose solutions.
- Able to follow processes.
Job Qualifications
- AutoCAD and Civil 3D knowledge
- Microsoft Excel knowledge.
- Microsoft Word knowledge.
- Field visit to obtain measurements and or site improvement confirmations.
- Employment Type: Full Time
- Required Education: High School or equivalent with AutoCAD skills.
Benefits
- Retirement plan
- End of year bonus
- Competitive Health Insurance
- Competitive Dental and Vision Plans
- Paid time off (PTO) for vacation/sick time
- Nine (9) paid holidays.
- Culture that provides work life balance



